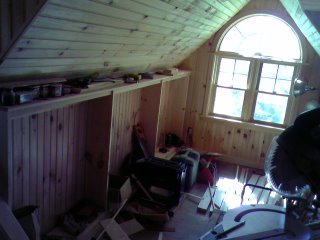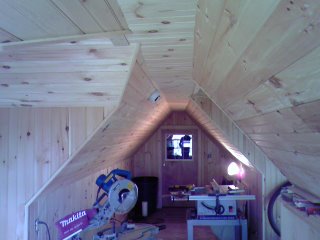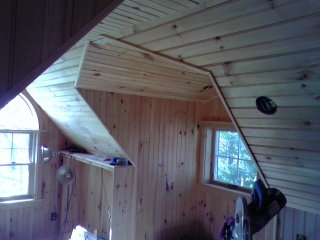My Future Hideaway
I have been building this office in my attic for forever, it seems. The goal was and is to have my personal hideaway when the estrogen level gets too high in the rest of the house (a wife and two daughters do that occasionally). The delays are two-fold:
 Now a view going the other way:
Now a view going the other way:
 The dormer on the right, just in front of the table saw has a shed roof, so the lines are relatively straight-forward. The dormer on the left has a slanted roof, so I have slants going both ways. I'm not a professional carpenter by any means, so that was a bit of a challenge to get the cuts right.
The dormer on the right, just in front of the table saw has a shed roof, so the lines are relatively straight-forward. The dormer on the left has a slanted roof, so I have slants going both ways. I'm not a professional carpenter by any means, so that was a bit of a challenge to get the cuts right.
 I haven't been up there to do anything for too long, but I'll try to keep you'all posted as I make progress.
I haven't been up there to do anything for too long, but I'll try to keep you'all posted as I make progress.
Most of the time, I find working on this to be fulfilling in a way that much of my other work (software engineering) is not. The act of constructing a physical space that can be touched and smelled reaches a core need of mine. Maybe it is because I grew up working side by side with my father on his furnature refinishing projects. I suspect more has to do with heritage. My grandfathers were a carpenter and a general contractor. They lived this business that I dabble in. Perhaps I have a little sawdust in my blood as a result.
- I tend to have a number of projects going on at once - so when the others get urgent, this one slips.
- I decided to go with a pretty manually intensive design - as you can see -- loads of knotty pine panelling - all in 5 inch boards, and built-ins galore. The crazy angles don't help either.
 Now a view going the other way:
Now a view going the other way: The dormer on the right, just in front of the table saw has a shed roof, so the lines are relatively straight-forward. The dormer on the left has a slanted roof, so I have slants going both ways. I'm not a professional carpenter by any means, so that was a bit of a challenge to get the cuts right.
The dormer on the right, just in front of the table saw has a shed roof, so the lines are relatively straight-forward. The dormer on the left has a slanted roof, so I have slants going both ways. I'm not a professional carpenter by any means, so that was a bit of a challenge to get the cuts right. I haven't been up there to do anything for too long, but I'll try to keep you'all posted as I make progress.
I haven't been up there to do anything for too long, but I'll try to keep you'all posted as I make progress.Most of the time, I find working on this to be fulfilling in a way that much of my other work (software engineering) is not. The act of constructing a physical space that can be touched and smelled reaches a core need of mine. Maybe it is because I grew up working side by side with my father on his furnature refinishing projects. I suspect more has to do with heritage. My grandfathers were a carpenter and a general contractor. They lived this business that I dabble in. Perhaps I have a little sawdust in my blood as a result.

0 Comments:
Post a Comment
<< Home